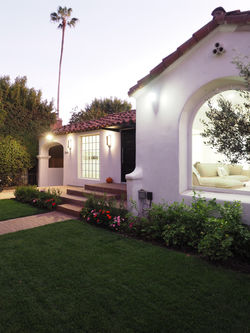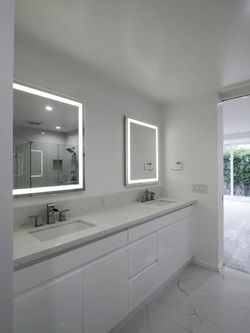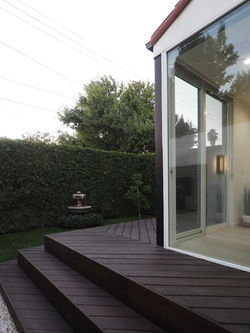top of page

CORRIDOR OF LIGHT:
WEST LA HOUSE REMODELING / ADDITION
West LA, California
This 2,550-sq-ft house remodel includes a 1,650-sq-ft remodel and a 900-sq-ft new addition within a beautifully landscaped property in West LA. The “corridor of light” connects the old and new spaces and becomes a visual and experiential focal point for the project.
 |  |  |
|---|---|---|
 |  |  |
 |  |  |
 |  |  |
 |  |  |
 |  |  |
 |  |  |
 |  |  |
 |  |  |
 |  |  |
 |  |

CREDITS
project architect: DK design workshop
field design control, CA: DK design workshop
structure engineer: Basis engineering
construction: Orum construction group
photograph: DK design workshop
bottom of page